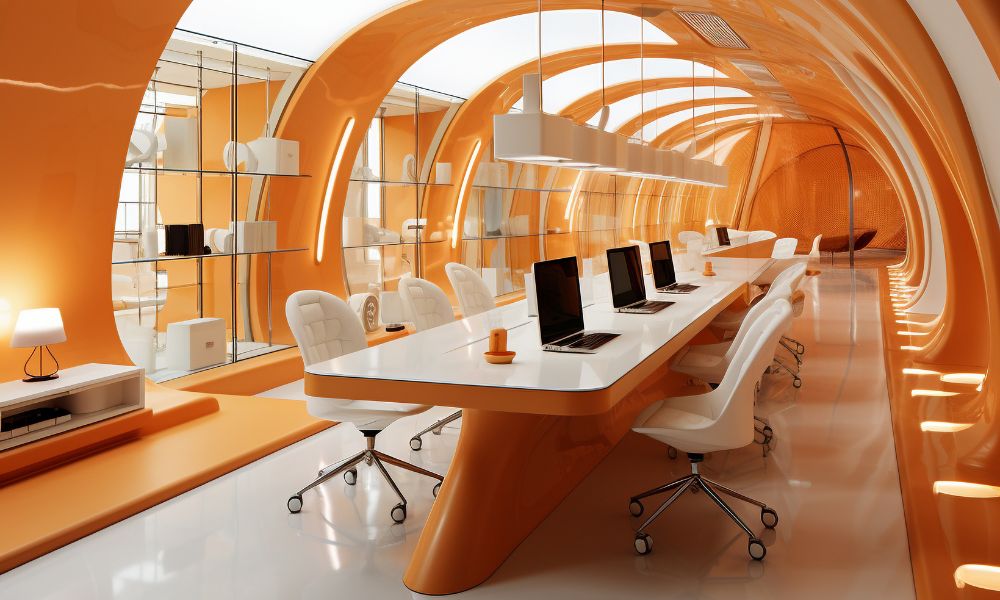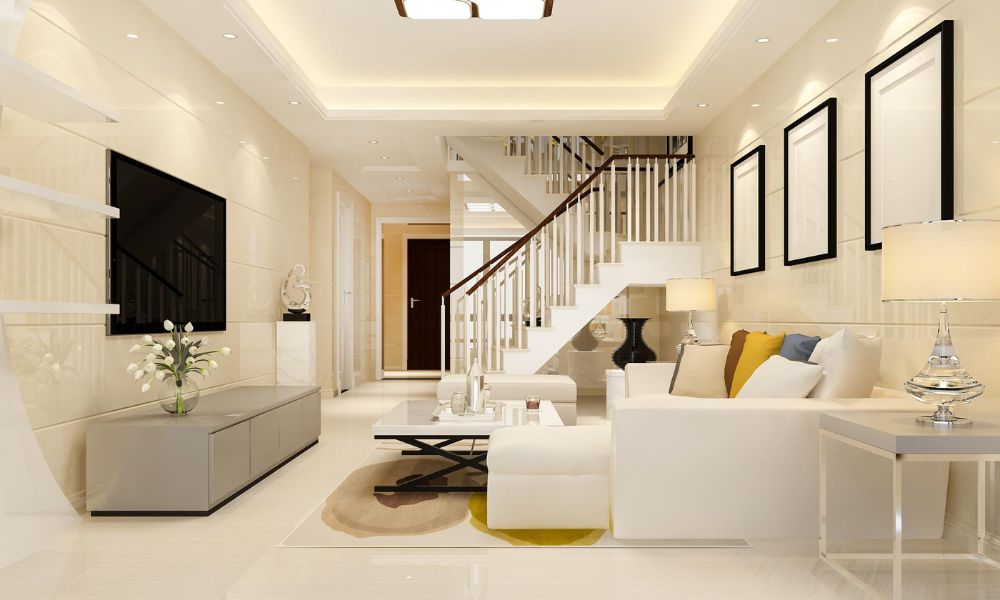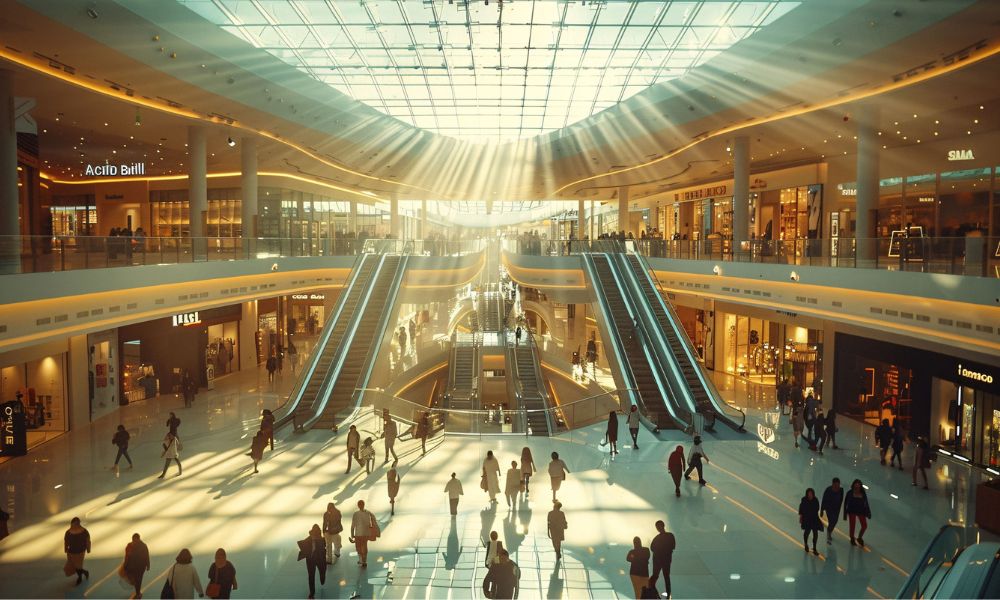Discover how commercial building design boosts productivity, efficiency, and brand presence. Learn strategies to create smart, high-impact commercial spaces.
Maximizing Impact with Smart Commercial Building Design
A building is more than just a structure—it’s a reflection of a company’s vision, values, and ambition. Commercial building design plays a critical role in creating spaces that inspire employees, impress clients, and optimize operations. In an era where business environments must adapt to evolving workstyles and sustainability standards, smart commercial design has become a strategic necessity rather than a luxury.
This guide explores the principles, strategies, and examples of commercial building design that maximize functionality, aesthetics, and long-term value.
What Is Commercial Building Design?
Commercial building design refers to the planning, architectural detailing, and spatial organization of buildings used for business purposes. It encompasses offices, retail centers, warehouses, and multi-use complexes, balancing efficiency, sustainability, and brand representation.
Key components include:
- Spatial Planning: Efficient layouts for workflow and customer navigation.
- Aesthetic Appeal: Design that reflects brand identity and culture.
- Sustainability: Energy-efficient systems and eco-friendly materials.
- Technological Integration: Smart systems for lighting, HVAC, and security.
By considering these elements, architects ensure buildings are not only functional but also enhance user experience and organizational performance.
Why Commercial Building Design Matters
Smart commercial building design directly impacts business outcomes:
- Boosts Productivity: Thoughtful layouts and ergonomic spaces enhance employee performance.
- Strengthens Brand Image: A visually compelling environment communicates professionalism and values.
- Reduces Operational Costs: Energy-efficient systems and sustainable materials lower long-term expenses.
- Improves Tenant and Customer Experience: Welcoming, intuitive spaces foster loyalty and satisfaction.
In today’s competitive market, the design of a building is a strategic investment in both image and operational efficiency.
Core Principles of Effective Commercial Building Design
1. Functional Layouts
Efficient floor plans streamline workflows, reduce congestion, and enhance collaboration. Common approaches include open-plan offices, modular workspaces, and mixed-use zones.
2. Sustainability and Efficiency
Incorporating green technologies—solar panels, energy-efficient HVAC, and water recycling—reduces environmental impact and operating costs.
3. Flexible Spaces
Future-proof buildings include multipurpose areas that can adapt to changing business needs, from collaborative hubs to event spaces.
4. Aesthetic Branding
Materials, color palettes, and architectural details should convey the company’s brand identity while remaining timeless and professional.
5. Technology Integration
Smart building systems improve safety, comfort, and efficiency, including automated lighting, climate control, and access management.
Innovative Strategies in Commercial Building Design
Biophilic Design
Integrating natural elements—indoor plants, natural light, and water features—enhances employee well-being, creativity, and productivity.
Wellness-Oriented Spaces
Designing with ergonomics, acoustic comfort, and air quality in mind promotes healthier workplaces.
Smart Energy Management
IoT-driven systems allow real-time monitoring of energy usage, ensuring sustainable operations.
Collaborative Zones
Dedicated spaces for teamwork, informal meetings, and brainstorming foster innovation and connectivity.
A practical example of smart commercial building design can be seen in projects highlighted on Archigen Design’s portfolio, showcasing the balance between functionality, aesthetics, and sustainable practices.
Even boutique studios like openarchitectstudio.com implement these strategies to craft commercial buildings that are efficient, impressive, and adaptive, ensuring every project meets both business and environmental goals.
Case Studies: Exemplary Commercial Building Design
- Salesforce Tower, San Francisco: Combines energy efficiency, open collaborative spaces, and iconic aesthetics.
- One Central Park, Sydney: Features vertical gardens, natural ventilation, and integrated green spaces.
- The Edge, Amsterdam: Smart office systems with ultra-efficient energy consumption and flexible workspace layouts.
These examples demonstrate how commercial building design enhances both functionality and brand presence.
Challenges in Commercial Building Design
While impactful, commercial design faces challenges:
- Budget Limitations: Advanced technologies and premium materials can be costly upfront.
- Changing Business Needs: Rapid growth or new workflows may require adaptable spaces.
- Regulatory Compliance: Local codes, safety standards, and environmental regulations must be met.
Addressing these challenges requires collaboration between architects, engineers, and stakeholders to deliver resilient, future-proof solutions.
Designing for Impact and Innovation
Commercial building design is a powerful tool for shaping business success. By integrating functional layouts, sustainability, technology, and brand identity, companies can create environments that engage employees, impress clients, and maximize operational efficiency.
The buildings we design today will define the productivity, culture, and image of businesses for decades to come. Are you ready to transform your commercial space into a smart, high-impact environment? Collaborate with architects who specialize in innovative, sustainable, and adaptive commercial building design to create spaces that truly inspire.




