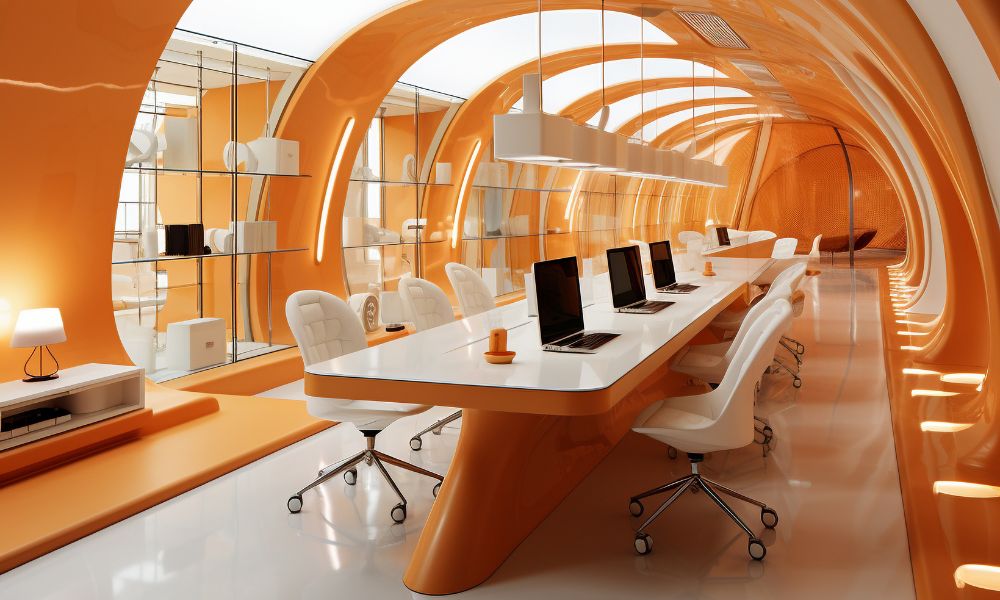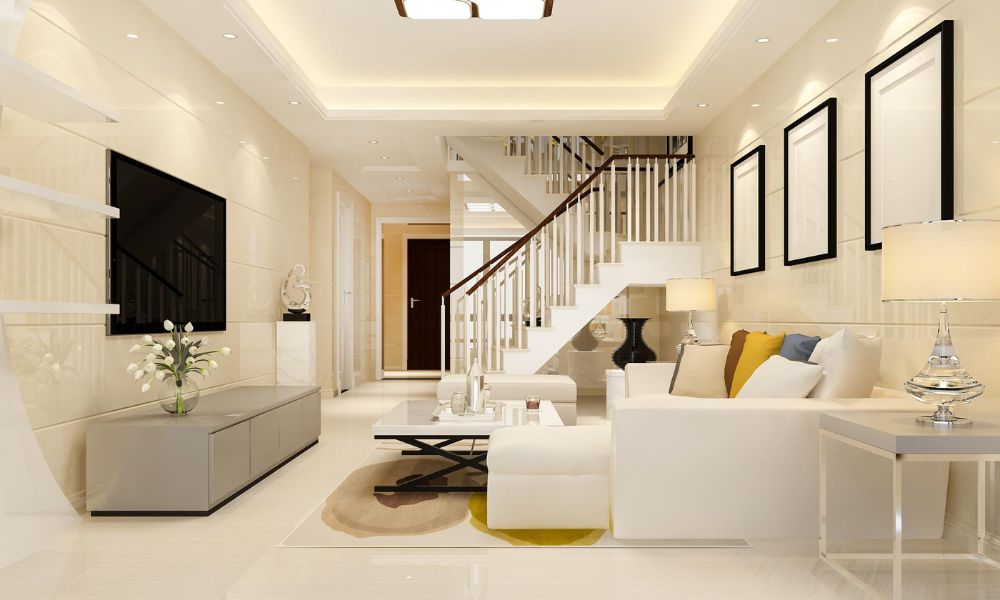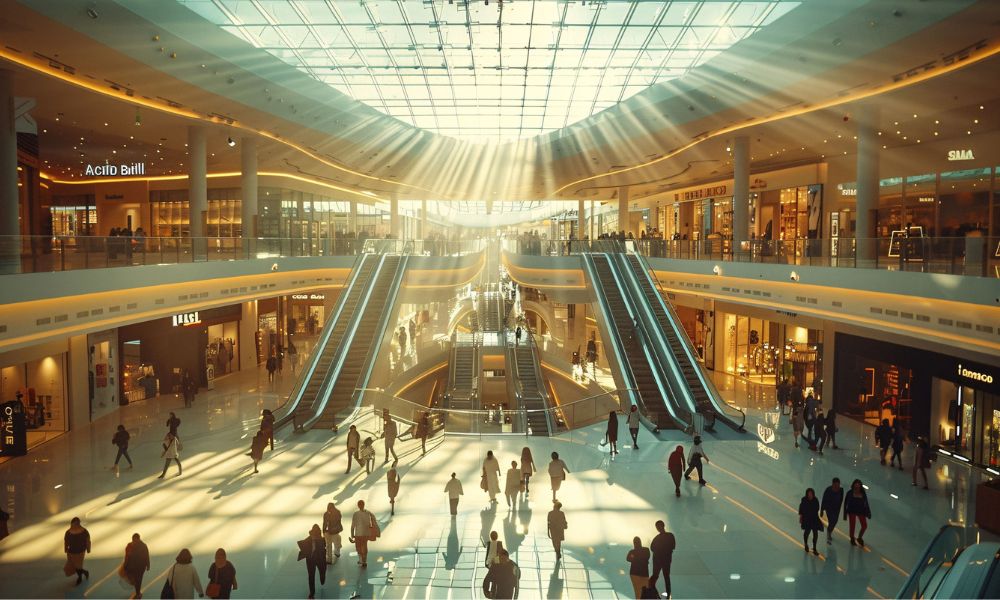Discover how Retail Architecture shapes engaging spaces that elevate customer experience, improve product flow, and reflect brand identity. Learn about modern retail design, sustainable solutions, and innovative architecture trends.
Creating Retail Spaces That Connect and Perform
Retail Architecture is more than just storefront design—it’s the art and science of shaping environments that engage customers, represent brand values, and optimize business performance. A successful retail space not only attracts shoppers but also guides their journey, influences purchasing behavior, and builds long-term loyalty.
openarchitectstudio.comAt Open Architect Studio, we believe retail environments must do more than sell products. They must tell a story, strengthen a brand, and deliver memorable experiences. This requires balancing aesthetics, functionality, sustainability, and technology to create spaces that adapt to consumer needs and market changes.
The Foundation of Retail Design
Every retail project begins with a deep understanding of:
- Consumer psychology and behavior patterns – how people move, browse, and buy.
- Brand identity – reflecting values through material choice, colors, layouts, and spatial design.
- Spatial flow – ensuring seamless connections between product displays, circulation areas, and service points.
- Site analysis – studying foot traffic, lighting, accessibility, and environmental context.
By aligning these elements, Retail Architecture transforms physical stores into strategic brand assets that support both customer satisfaction and operational efficiency.
Key Elements of Successful Retail Architecture
To create spaces that are engaging, functional, and future-ready, architects integrate several core principles:
- Modular layouts for flexible merchandising and seasonal product changes.
- Smart lighting and signage integration to influence mood and naturally guide customer movement.
- Seamless circulation paths that connect display zones, checkout counters, and customer amenities.
- Sustainable materials and finishes that lower long-term costs while reducing environmental impact.
- Advanced technology integration such as 3D modeling, parametric design, and NLP-assisted planning to predict user flow and optimize layouts.
These design strategies help retail spaces remain adaptable, efficient, and visually compelling.
Enhancing the Customer Experience
Modern shoppers expect more than products—they want immersive, interactive, and personalized experiences. Retail Architecture addresses this by:
- Designing inviting entrances that encourage exploration.
- Creating zones for storytelling and brand engagement.
- Implementing visual merchandising techniques that showcase products effectively.
- Introducing multi-sensory elements such as lighting, textures, and acoustics.
- Blurring the line between online and offline retail through digital displays, smart mirrors, and augmented reality.
When done well, retail spaces become destinations that inspire customers to return again and again.
Sustainability in Retail Spaces
Sustainable design is now a non-negotiable aspect of retail architecture. Environmentally conscious consumers increasingly prefer brands that demonstrate social and ecological responsibility.
Key sustainability practices include:
- Using energy-efficient materials and passive design strategies.
- Implementing green building certifications (LEED, WELL).
- Designing for natural ventilation and daylight optimization.
- Choosing low-maintenance, durable finishes to minimize lifecycle costs.
By integrating sustainability into retail spaces, architects not only reduce environmental impact but also create healthier, future-proof shopping environments.
Technology and Smart Retail Design
The role of technology in retail architecture has expanded dramatically. Beyond basic design tools, architects now use:
- 3D visualization and parametric modeling to test layouts before construction.
- AI-driven and NLP-powered tools to analyze consumer behavior and optimize design strategies.
- Smart building systems that monitor lighting, air quality, and energy consumption.
- Interactive digital signage to improve customer engagement and wayfinding.
This fusion of architecture and technology creates retail environments that are smarter, more efficient, and deeply connected to consumer expectations.
Case Studies: How Retail Design Shapes Success
Consider examples from global retail architecture leaders:
- Apple Stores: Minimalist design, open spaces, and intuitive product flow create seamless user experiences.
- Nike flagship stores: Immersive storytelling through digital walls, interactive experiences, and brand-driven design.
- Muji: Simplicity, sustainability, and functional layouts that highlight lifestyle over products.
These brands showcase how thoughtful architecture can drive not only sales but also brand loyalty.
Why Retail Architecture Matters Today
In an era of online shopping, physical retail spaces face a new challenge: they must deliver value beyond convenience. Retail Architecture makes stores relevant, memorable, and impactful by:
- Building stronger emotional connections between brand and customer.
- Creating spaces that adapt to evolving consumer behavior.
- Offering experiences that can’t be replicated online.
Ultimately, retail design is about creating living environments where business goals and customer satisfaction meet.
At Open Architect Studio, we see Retail Architecture as the art of creating spaces that connect, inspire, and perform. By blending creativity, sustainability, and technology, we design retail environments that elevate customer experiences and drive business success.
Retail spaces are no longer just shops—they are platforms for storytelling, innovation, and community building. And when designed thoughtfully, they transform into destinations that people love to visit, explore, and remember.




