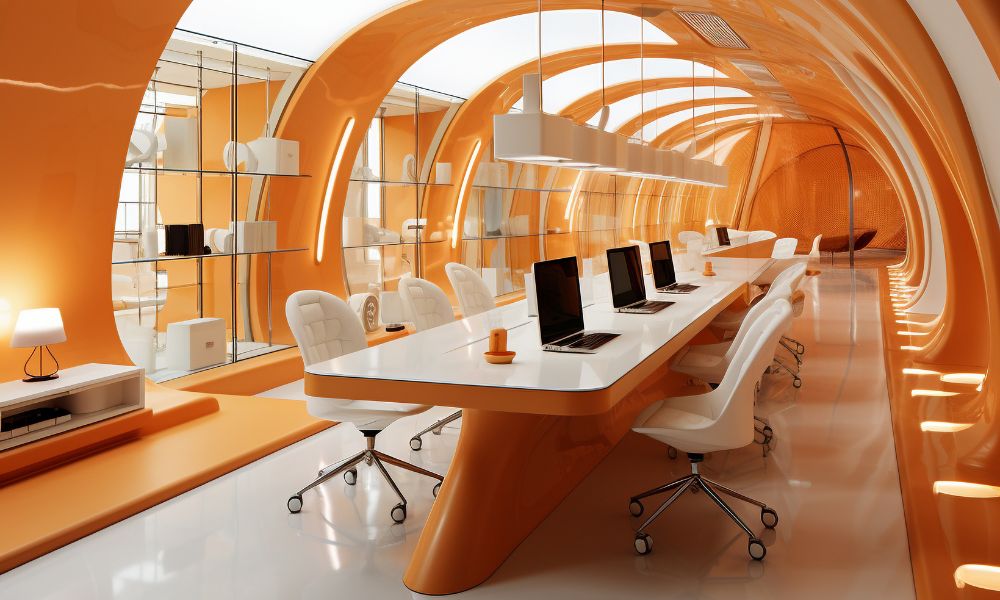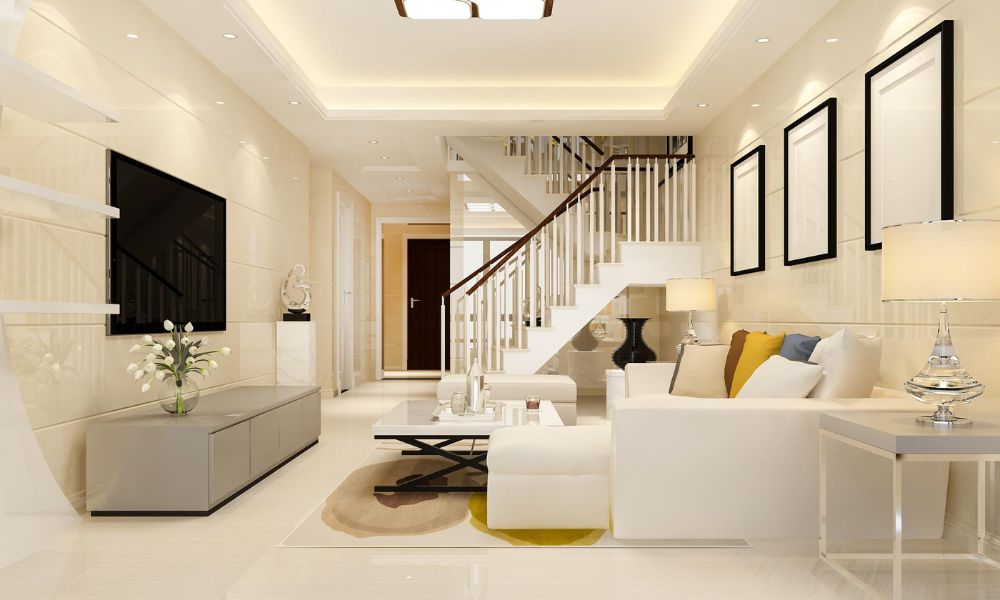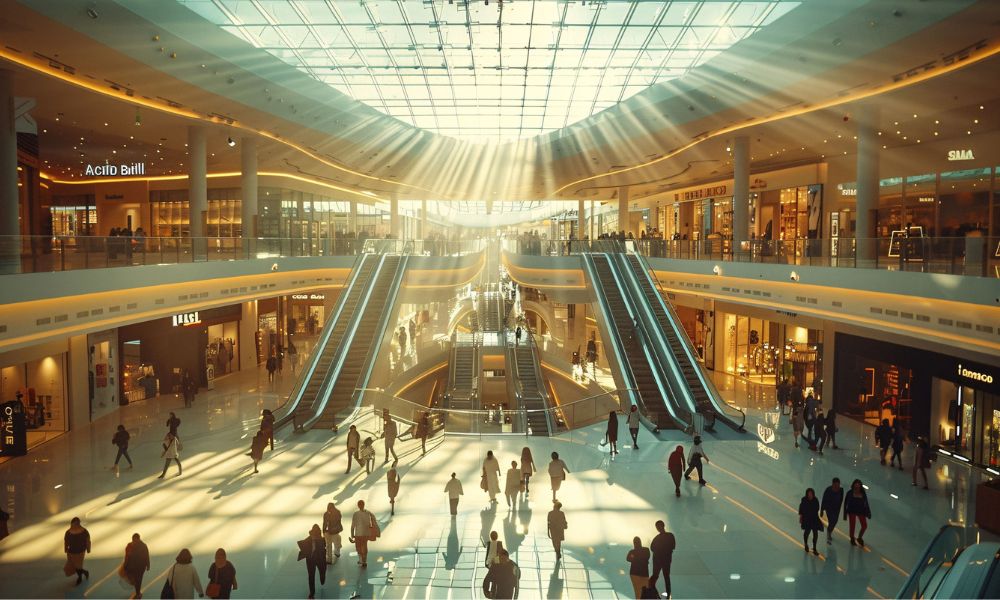Explore how residential building design turns visions into dream homes. Learn strategies for functional, aesthetic, and sustainable residential spaces.
Residential Building Design: Transforming Spaces into Dream Homes
A home is more than walls and a roof—it is a sanctuary, a reflection of personality, and a space where memories are created. Residential building design plays a pivotal role in transforming ordinary structures into dream homes that balance beauty, comfort, and functionality.
In today’s world, homeowners expect spaces that are not only visually stunning but also sustainable, efficient, and adaptable to evolving lifestyles. This guide explores the principles, strategies, and innovations in residential building design, showing how thoughtful planning can turn aspirations into reality.
What Is Residential Building Design?
Residential building design is the art and science of planning, designing, and constructing living spaces that meet the needs, preferences, and lifestyle of occupants. It involves balancing aesthetics, comfort, and efficiency while integrating the latest technologies and sustainable practices.
Key elements include:
- Space Planning: Efficient layouts that maximize functionality.
- Aesthetic Appeal: Design that reflects the homeowner’s personality.
- Sustainability: Eco-friendly materials and energy-efficient systems.
- Comfort and Well-being: Lighting, ventilation, and acoustic considerations.
Effective residential building design transforms a house into a personalized sanctuary tailored to the lifestyle of its residents.
Why Residential Building Design Matters
Thoughtful residential building design impacts every aspect of home life:
- Enhances Comfort and Livability: Smart layouts and design features improve daily experiences.
- Boosts Property Value: Well-designed homes attract higher market interest.
- Promotes Sustainability: Energy-efficient systems and eco-friendly materials reduce costs and environmental impact.
- Reflects Lifestyle and Personality: Homes become unique representations of the people who live in them.
Whether building a new home or renovating an existing one, design choices define how a space functions, feels, and endures over time.
Core Principles of Residential Building Design
1. Functional Layouts
Efficient floor plans balance private and communal spaces, optimize natural light, and create seamless movement between rooms.
2. Sustainable Materials and Practices
Using renewable materials, insulation, and energy-efficient appliances reduces environmental impact and long-term costs.
3. Indoor-Outdoor Integration
Incorporating terraces, patios, and gardens creates fluid transitions and enhances natural ventilation and daylighting.
4. Smart Home Technologies
Automation systems for lighting, climate, security, and appliances improve convenience and energy efficiency.
5. Aesthetic Cohesion
Design elements like color palettes, textures, and architectural features create harmony and reflect personal taste.
Innovative Strategies in Residential Building Design
Biophilic Design
Integrating nature through indoor plants, natural light, and organic materials enhances well-being and comfort.
Flexible Spaces
Multi-functional areas adapt to changing needs, such as home offices, gyms, or play zones.
Wellness-Oriented Features
Acoustic comfort, air quality, and ergonomic layouts support physical and mental health.
Personalized Detailing
Custom finishes, furniture, and bespoke elements make homes unique and emotionally resonant.
For inspiration on innovative approaches, check out residential building design insights on Archi-Monarch, which showcases practical applications of these principles.
At openarchitectstudio.com, designers integrate these strategies to craft homes that are visually appealing, highly functional, and aligned with client lifestyles.
Case Studies: Exemplary Residential Building Design
- Fallingwater, Pennsylvania: Blends seamlessly with its natural surroundings while maintaining architectural brilliance.
- Villa Savoye, France: A modernist icon that emphasizes open spaces and natural light.
- Contemporary Urban Residences: Focus on sustainability, flexible layouts, and smart home integration.
These examples demonstrate how residential building design balances aesthetics, functionality, and innovation to create homes that are both livable and inspiring.
Challenges in Residential Building Design
While the benefits are clear, designers and homeowners often face challenges:
- Budget Constraints: High-quality materials and technologies can be costly.
- Regulatory Compliance: Local building codes and zoning laws may limit design options.
- Balancing Trends and Timelessness: Homes must remain functional and stylish over decades.
Overcoming these challenges requires collaboration, planning, and a clear understanding of lifestyle goals.
Turning Homes into Dream Spaces
Residential building design is the key to transforming houses into dream homes that inspire, comfort, and delight. By integrating functional layouts, sustainable practices, smart technologies, and personalized aesthetics, architects create spaces that enhance everyday life.
The home is a reflection of who we are and how we live. Thoughtful residential building design ensures that it is not only a shelter but a sanctuary where beauty, comfort, and purpose coexist.
Are you ready to turn your vision into a dream home? Connect with expert designers who can guide you through every stage, creating spaces that are uniquely yours and built to last.




